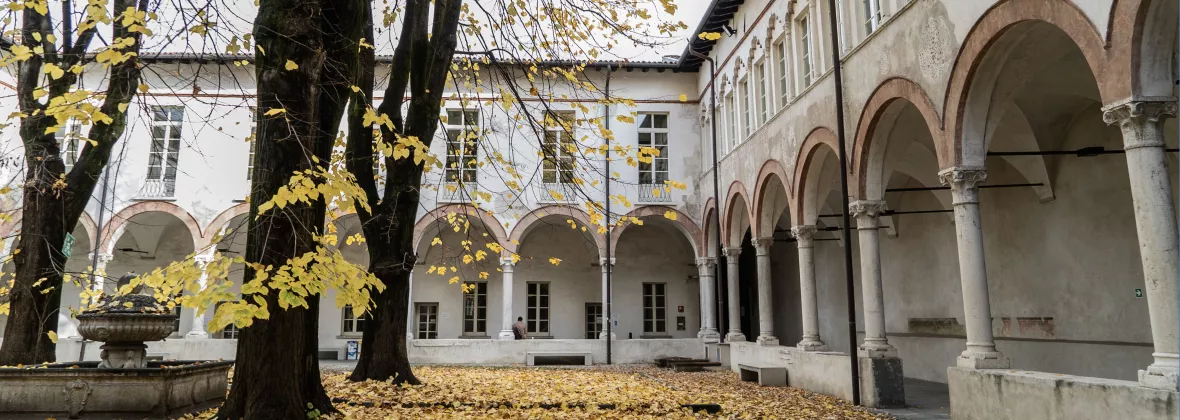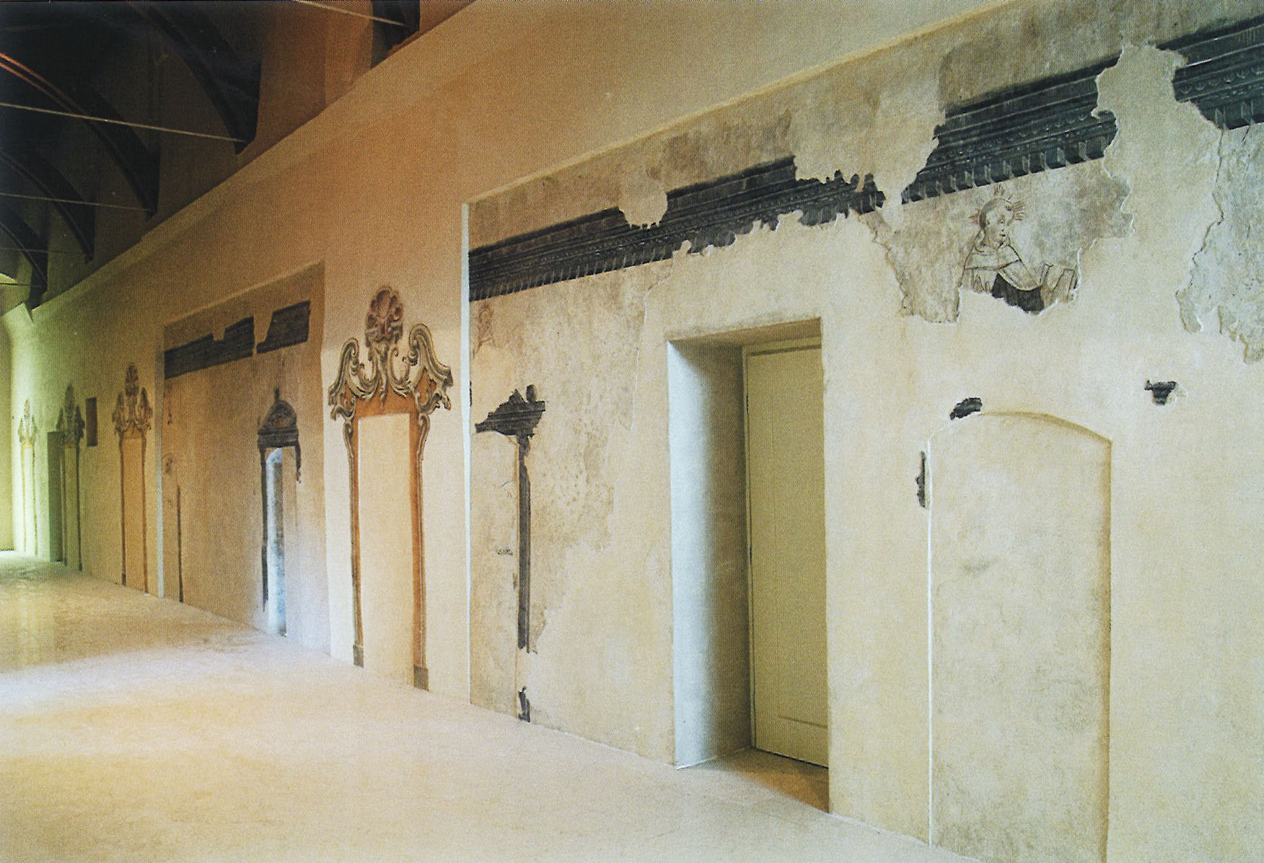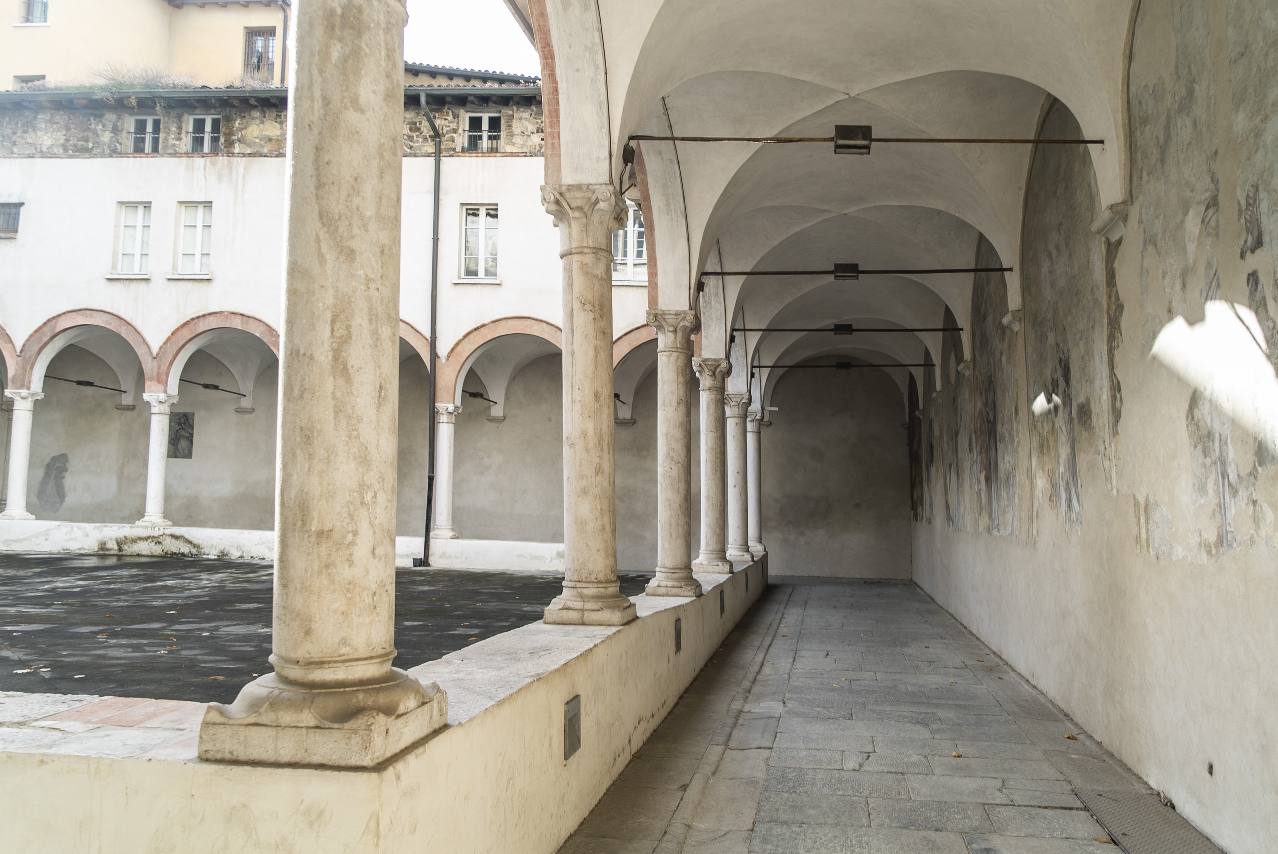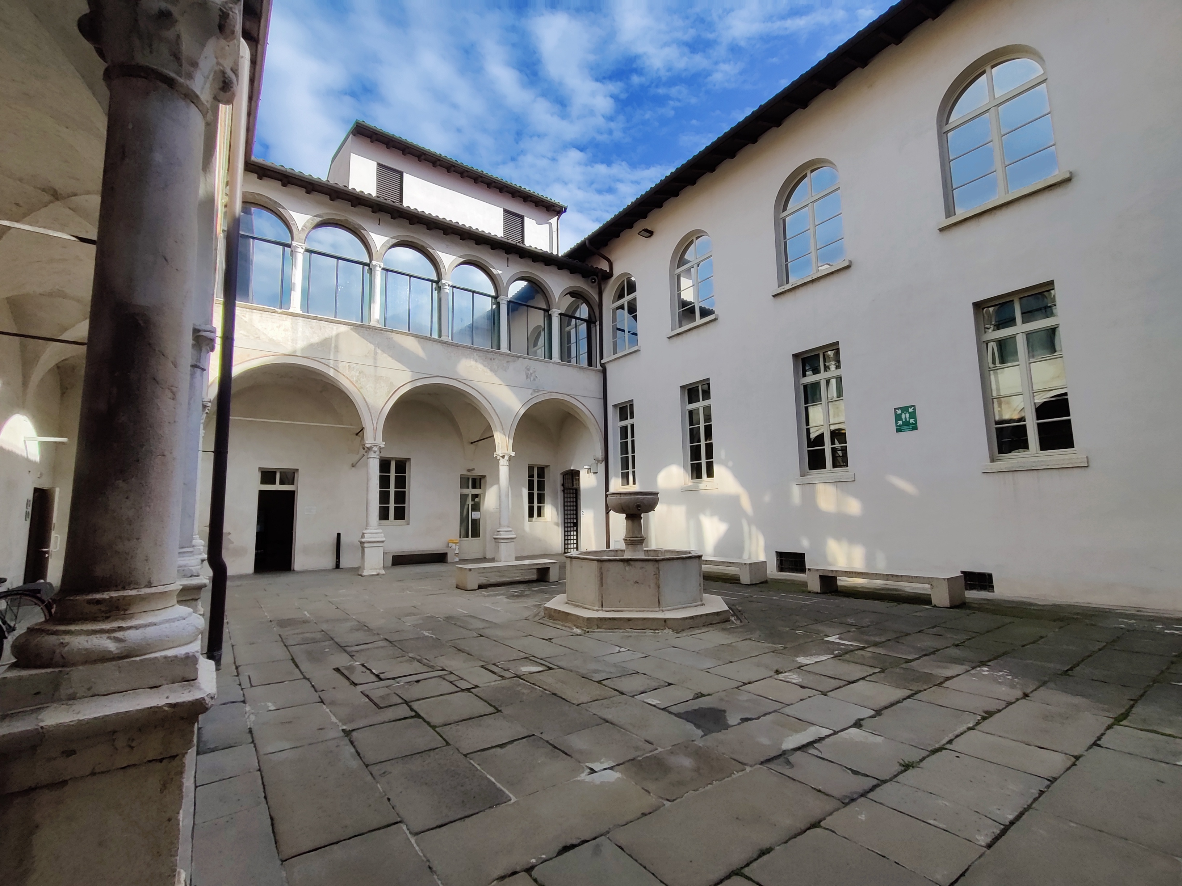
Chiostri del Carmine
The Chiostri del Carmine (Cloisters of Carmel) are the headquarters of the library of Economics and Law.
The complex of the Chiostri del Carmine, adjoining the fourteenth-century Carmel Church, is made up of several buildings overlooking three cloisters and erected between the middle of the fifteenth and the beginning of the sixteenth century.
The largest of the three cloisters, to the north, has porticoes on all four sides at ground level and thirty columns with claw bases (basi unghiate), crowned by leafy Corinthian capitals. On the second floor, the sides placed to the north and west were destined to be a dormitory for the monks, the remaining two forming a simple deambulatory. Contiguous to this cloister is the church of Santa Maria del Carmine. The verticality of the building is heightened by six pinnacles crowning the façade. A frieze of interlaced arches cuts through the elevation defining two orders. On the upper order the arch of a circular window is the only remnant of a rose window, an original trait of the façade not altogether concealed by a large lunette opening added at a later time. In the lower order, between two trilobed single lancet windows, a large rough-stone round arch surmounts the sumptuous twin portal of the church, which combines gothic elements and refinements of Renaissance taste. But at first glance the eye is caught by the splay and the Corinthian pillar that, at the centre of the round arch, supports an architrave decorated with cherub heads alternating with festoons. Fragments of an Annunciation are still discernible in the lunette on the top of the entrance. It was frescoed about 1512 and has recently been attributed to Francesco Prata di Caravaggio. A feature that calls to mind the urban rather than the religious architecture is the church base, shaped to form a bench.


South of the claustrum magnum (major cloister) lies the Chiostro della Campanella (Cloister of the bell). Built in 1499 against the church, it connected the complex to the churchyard and had a stream of water running through it and a wash-house. Bernardino da Martinengo is thought to be the designer of the cloister.

The little cloister, known as cloister of the kitchens, was brought to completion in 1514. It had an independent entrance from vicolo dell'Anguilla, and porches on three sides. At ground level round arches rest on Corinthian columns with three-leaf capitals and Attic bases without claws (non unghiate). To this corresponds a second floor in sheer Venetian taste, with a loggia shaped by polylobate arches supported by slender small columns having claw bases. In comparison, the Attic bases of the Corinthian columns look more refined, the shafts more proportionate. Furthermore, the pedestal appears under each column as an additional refinement. The greater awareness of the proportions intimates the influence of a talented architect, who possibly made the design, or directed the work, or at least gave advice. Today the little cloister is the way of access to the new interfaculty library complex of Economics and Management and Law.

The Carmelite convent was suppressed by Napoleon in 1797, then turned into barracks by order of the provisional government of Brescia. At a later time some building bodies (especially the areas of the cloister and kitchen) became the site of the prison hospital and the rest of the complex (major cloister and the Chiostro della Campanella) the Financial Police barracks. In 1874 the grounds were given to the municipality, which refurbished the premises in order to house a Technical School. At the beginning of the eighties of the last century the complex became the site of the Mompiani middle school. Finally, in 2003, it was acquired by the Università degli Studi di Brescia.
(Source: "La Cittadella degli Studi - Chiostri e palazzi dell'Università di Brescia", edited by Valentino Volta, Jaca Book, 2006)
Vicolo dell'Anguilla, 8 - 25121 Brescia

