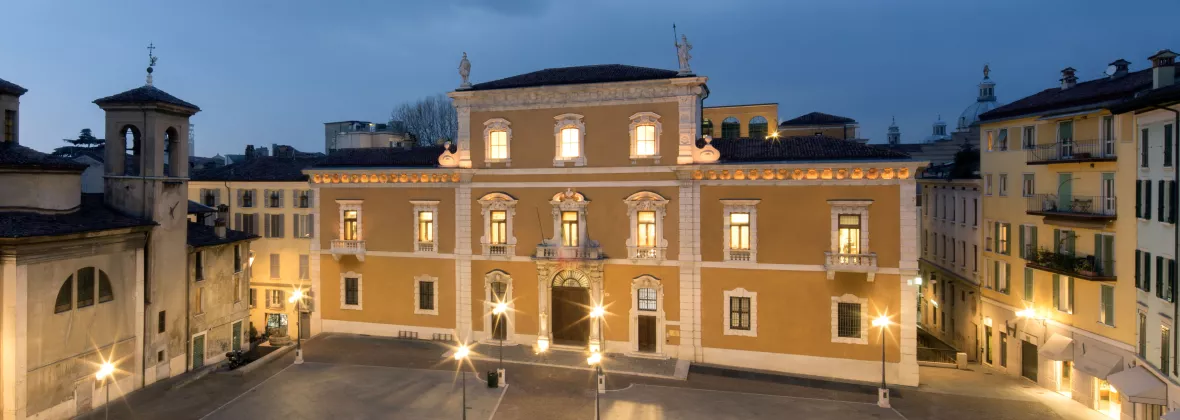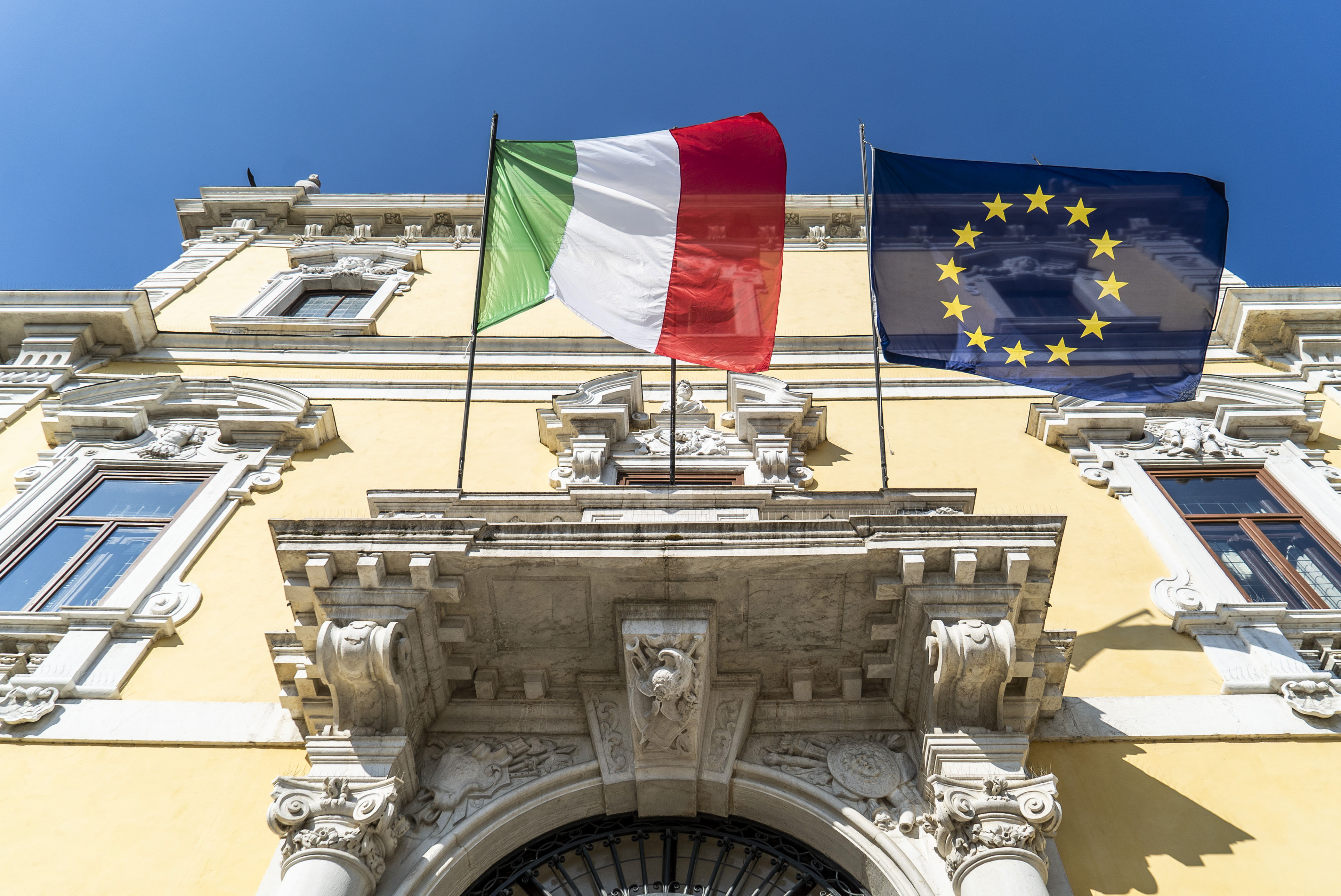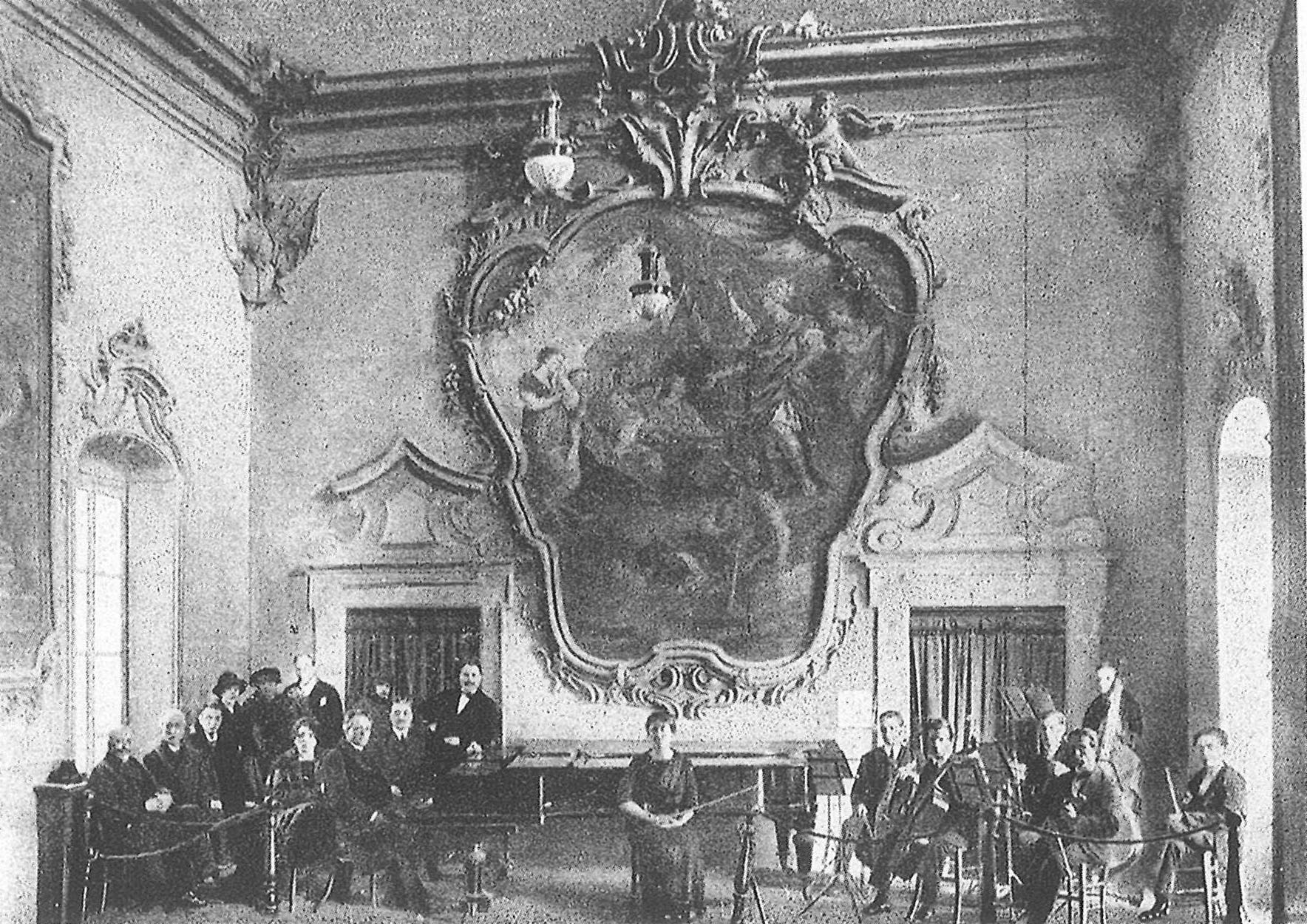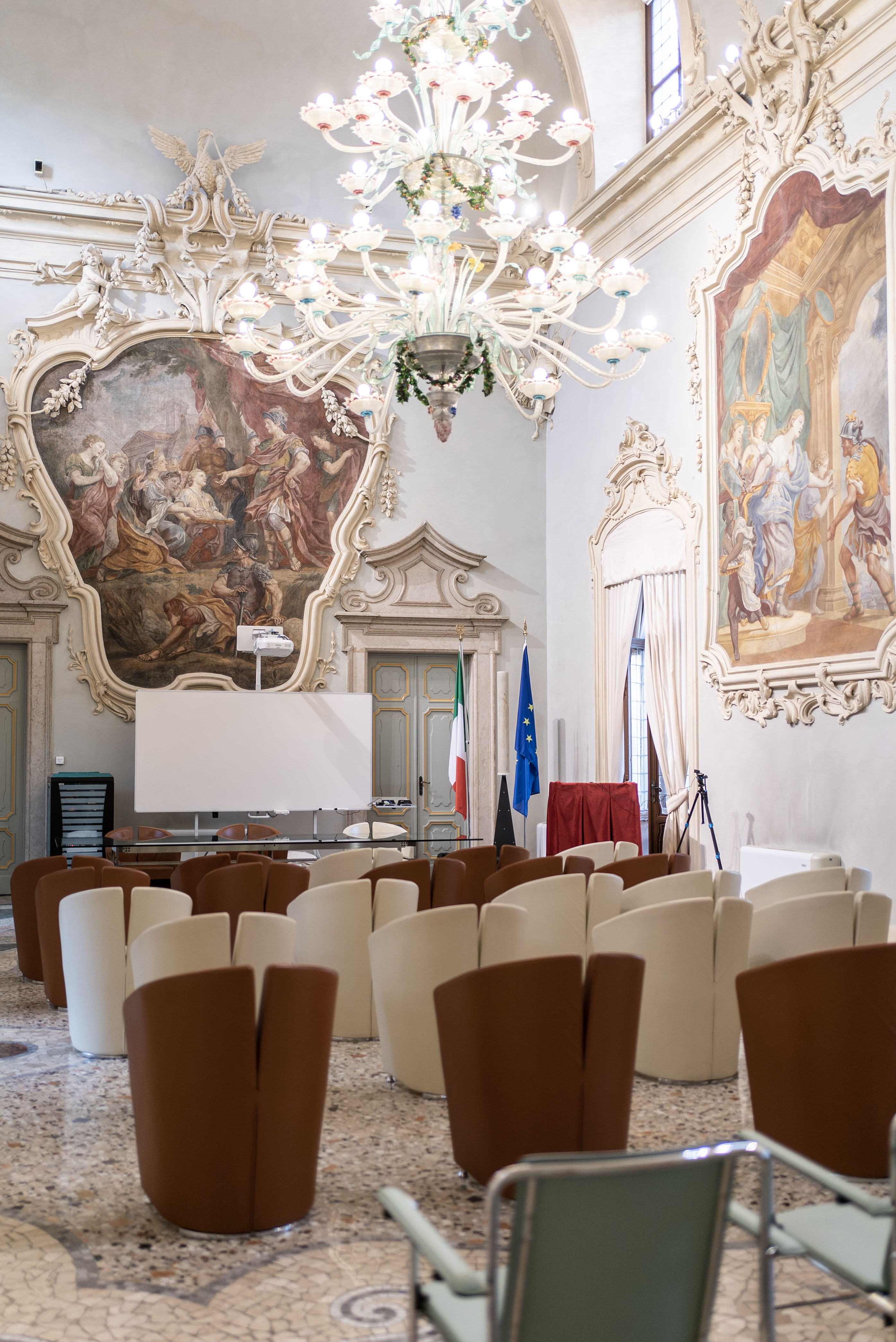
Located on the western side of Piazza del Mercato, Palazzo Martinengo Palatini was built by Count Teofilo III Martinengo between 1672 and the turn of the eighteenth century on the site of the former fourteenth-century family residence. It stands out both as the most refined example of baroque architecture in Brescia and for its position as the background of an important downtown square.
The façade is divided into three sections by embossed stone pilasters and vertically by string-courses. The main gate is flanked by two columns with capitals inspired by the ionic order and shafts ornamented with festoons upheld by lion heads. A minor gate with a sculpted stone frame and a fanlight stands on either side of the main entrance. This is surmounted with a balcony with a broken tympanum, where the bust of Theophilus the founder fits, shaped balusters and corner pillars decorated by trophies of arms. The trophy-of-arms theme is repeated throughout the thick ornamentation of the window frames. Two stone spirals join the lateral building bodies to the central one, on top of which stand the statues of Mars and Minerva, sculpted by Sante Callegari the Elder. A cornice with ornate stucco corbels completes the façade. Formerly the main gate admitted carriages to the courtyard. The atrium with paired Tuscanic columns on a high plinth, connected prospectively with the portico (now walled up) that ran on three sides of the courtyard. The original stairway has now disappeared; the present one dates from the 1930 restoration.

The palace continued in the ownership of the Martinengo Palatini until 1874, when the last offspring of the family, Venceslao, left it to the municipality, which housed in it the annona and hygiene offices. At a later time it devolved on the music school Istituto Musicale Venturi.
In 1928 the municipality sold the palace to the Cassa Nazionale degli Infortunati sul Lavoro (subsequently INAIL), which renovated it, deeply modifying the northern and western faces, with a view of establishing its offices in it. The restoration and expansion work took two years to complete (1930-31). In 1944 a bombing caused severe damages, especially to the southern wing. After the war the INAIL undertook the repairs.
At present the palace is the property of Università degli Studi di Brescia. It hosts the Rector's and some administrative offices.
At the north-western corner of the palace, on the side of via Fratelli Porcellaga, are embedded the remnants of a medieval tower, the last vestige of the original estate of the Gambara. This is an ancient family of Langobard descent, who settled at this place, which then lay outside the Roman walls. A monumental fountain designed by Rodolfo Vantini and originally placed on the western side of the palace in 1854, was taken apart during the 1930 renovation work. Of late it has been reassembled in the piazzetta di San Luca.
The Apollo Hall
The hall of honour, placed at the centre of the eastern face of the palace, on the first floor, possibly owes its name to the use it was put to at the beginning of the twentieth century as concert hall by the Istituto Musicale Venturi.

The large hall, eight meters wide and fifteen and seventy long, is paved in Venetian seminato battuto with versicolored marbles with a peripteral frame with multiple bands connected by semicircular arches toward the shorter sides.
The central area in the shape of a symmetric medallion is made of a "Palladian unit" in Verona yellow.
Today's flooring dates from 1948, when it was laid out again after the war damages.
The elaborate pictorial decoration, which has remained unaffected through the several renovations, was carried out during the first part of the eighteenth century by Giulio Quaglio (1668-1751), a painter from Como who moved to Udine, and worked also in the province of Brescia.
In the large medallion of the ceiling is represented the Reception of Hercules in the assembly of gods on mount Olympus, a theme that hints at Ercole Martinengo being nominated Count Palatine by emperor Maximilian, here pictured as Jupiter, with the eagle of the Martinengo coat of arms at his side.
On the walls, within stucco frames in two cases surmounted with cherubs and fruit festoons, are displayed six episodes of ancient history, mostly about the story of Alexander the Great, drawn from Quintus Curtius Rufus:
- Mucius Scaevola stretching out his arm over the burning brazier before Porsena
- Artemisia about to drink her husband's ashes in a shell-shaped bowl
- Camillus conquering Falerii and showing leniency to the women who present him with the keys of the Etruscan city
- Alexander's envoy and Darius' family
- Alexander putting to fire and sword the city of Tyre
- Cresus thrusted into the fire by order of Cyrus (repainted in 1948 by painter Mozzoni, who availed himself of the existing photographs).

(Source: "La Cittadella degli Studi - Chiostri e palazzi dell'Università di Brescia", edited by Valentino Volta, Jaca Book, 2006)
Università degli Studi di Brescia
Piazza del Mercato, 15 - 25121 Brescia
Tel. +39 030 2988.1
PEC: [email protected]

